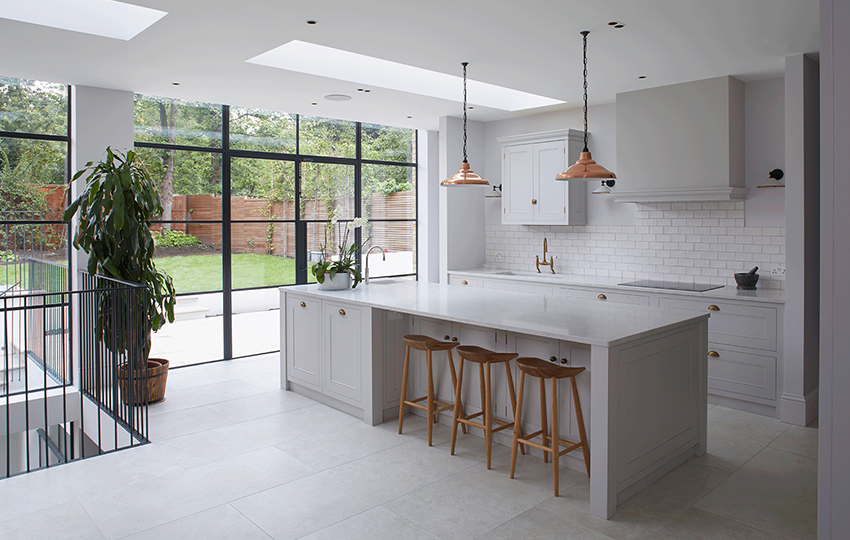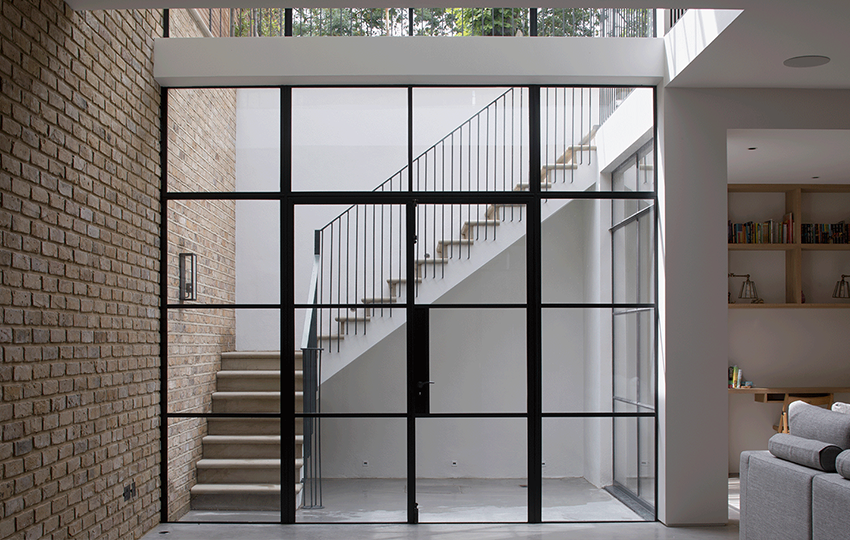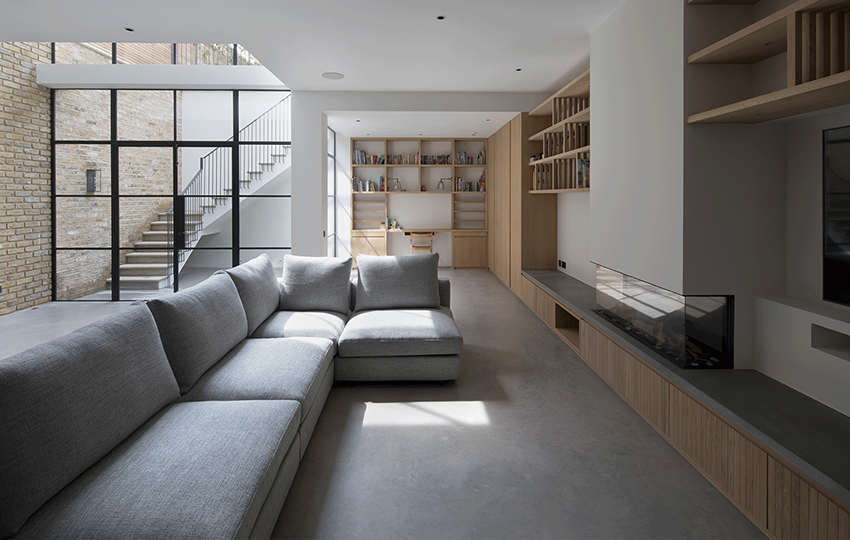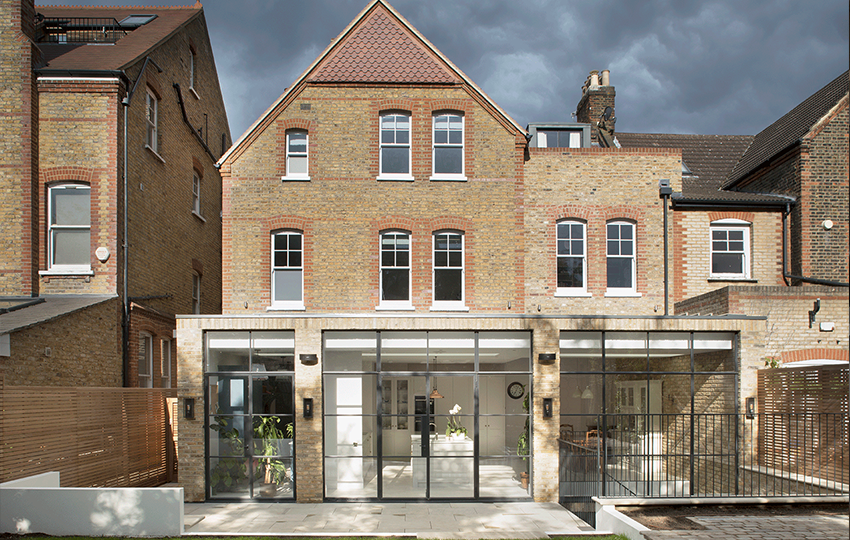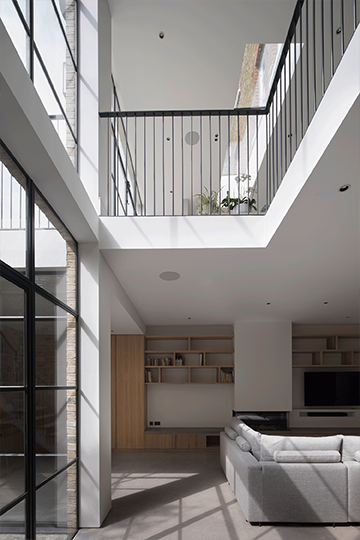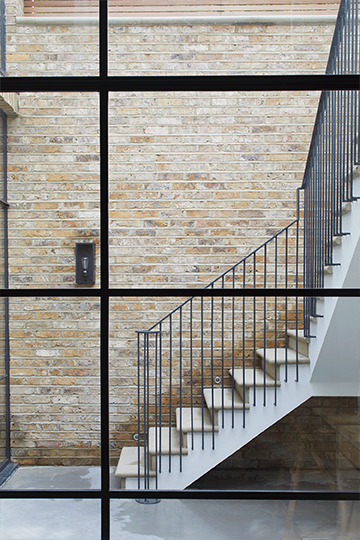Giles & Pike Architects have thoroughly redeveloped this Victorian House and turned it into a beautiful 6 bedroom family home.
By creating a new basement and extending the ground, first and second floors, they have transformed a traditional, poorly lit house into an open plan, bright home that connects well with the garden.
The new basement, with a generous floor to ceiling height of 3 meters, houses a light and spacious family room with play space for the clients’ 3 children, a home cinema, and a breakaway homework/ craft area. The dramatic double height void, provides a practical connection to the kitchen area above, and floods the basement with natural light.
The crittall glazing, exposed brickwork and polished concrete floor give the house a contemporary feel, but these tactile materials also provide a softness which, when combined with the oak joinery and hand-painted kitchen, work well together to create a family friendly, warm living space.
The polished concrete floor and exposed brickwork, which run from the family room and kitchen into the exterior lightwell, help to create a sense of continuity from inside to outside, and provides a better connection between the house and the newly landscaped garden.
GET THE LOOK
Furniture featured includes Cloud Sofa. Available in our Claremont Showroom.
| LOCATION | London, England |
|---|---|
| ARCHITECT | |
| INTERIOR DESIGN | |
| PHOTOGRAPHER |
BROWSE MORE GALLERIES
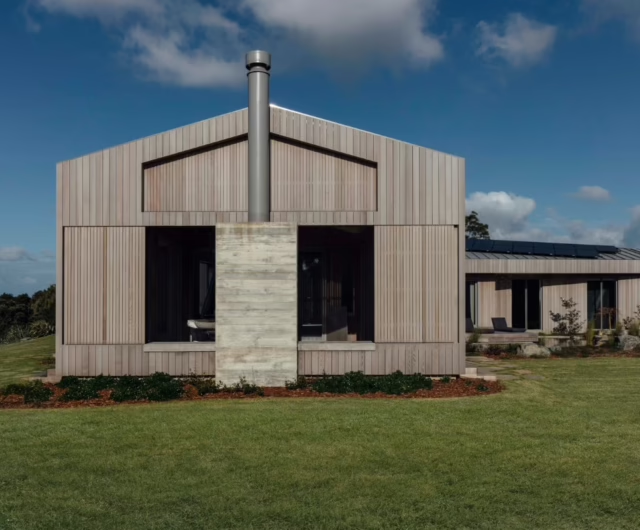
DESIGN BLISS Matakana Coast
by Belinda GeorgeRead More
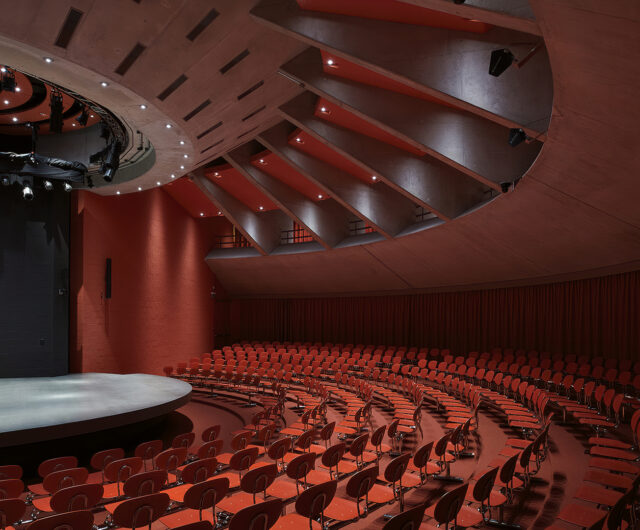
THE NEW SCHOOL - HEIG Switzerland
by Oliver Rambert + Singal Depéry MoeschRead More
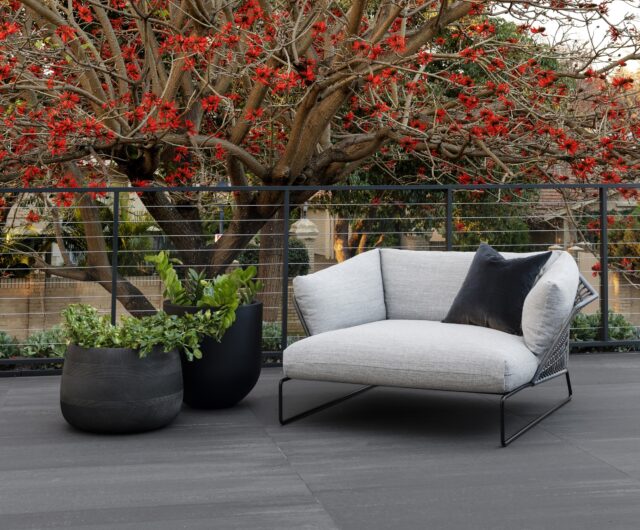
RIVERSIDE ZEN Claremont
By Henri LivingRead More
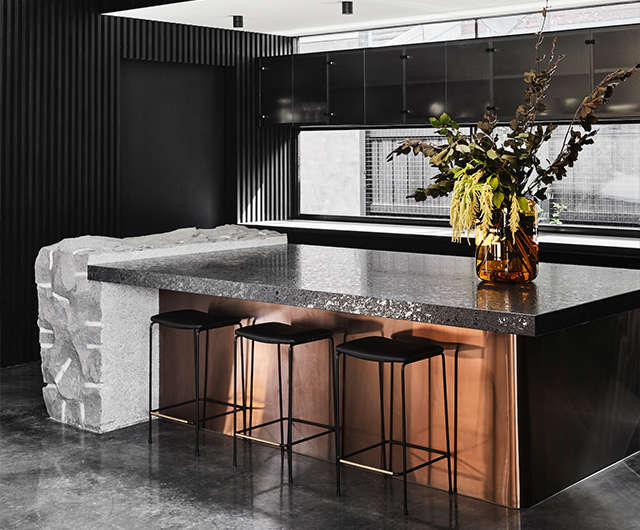
CORNERSTONE HOUSE Northcote
by Splinter SocietyRead More

