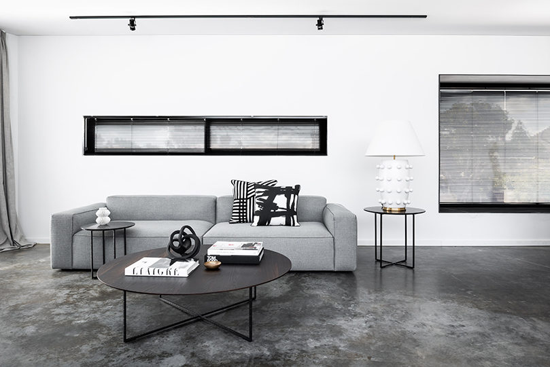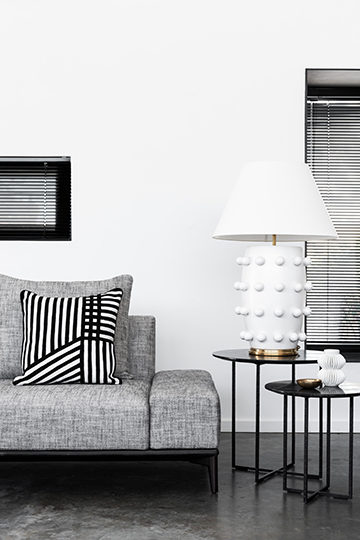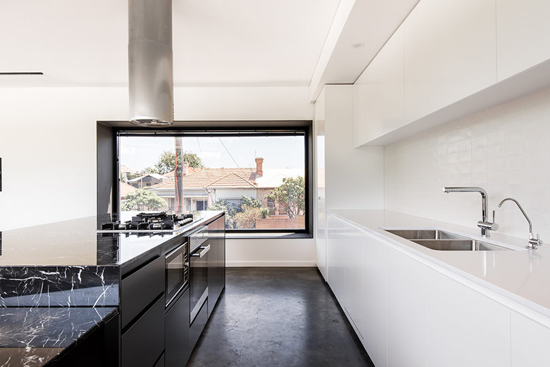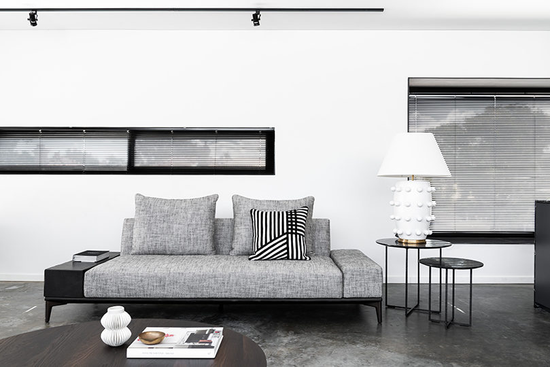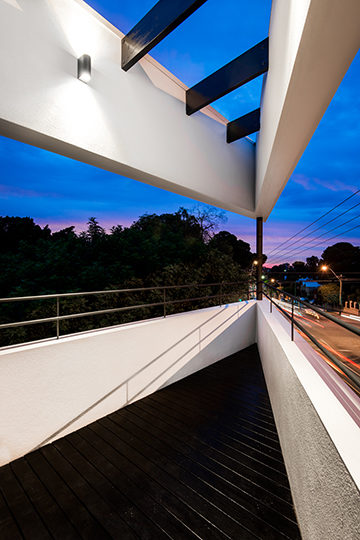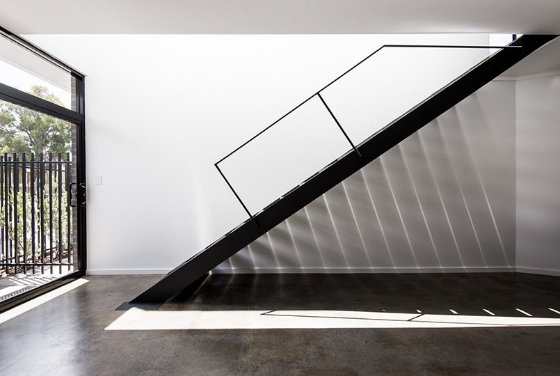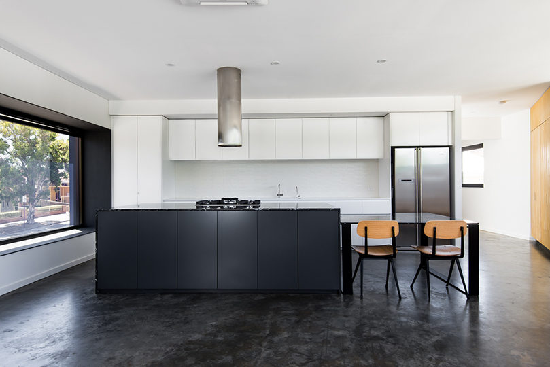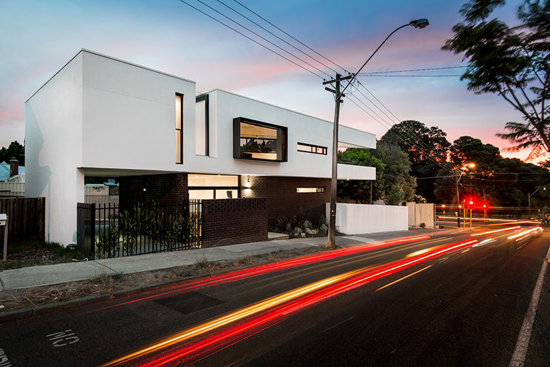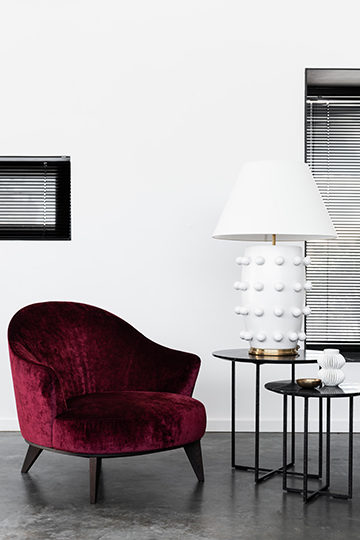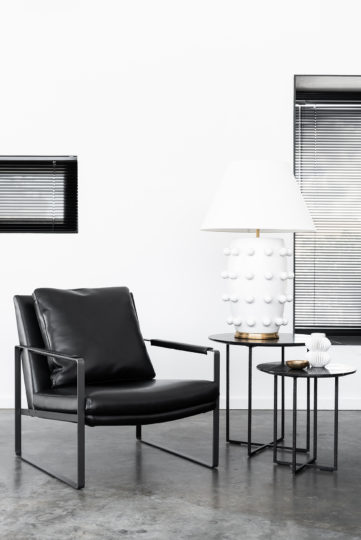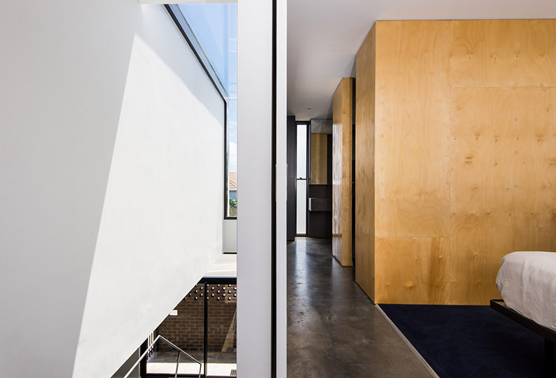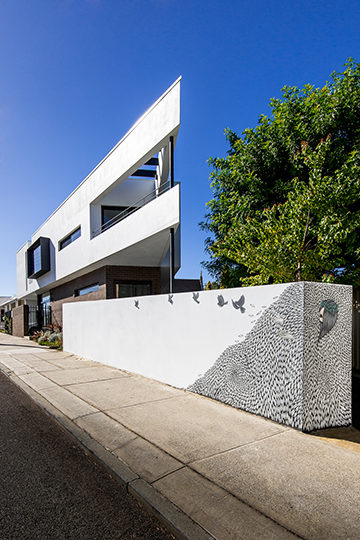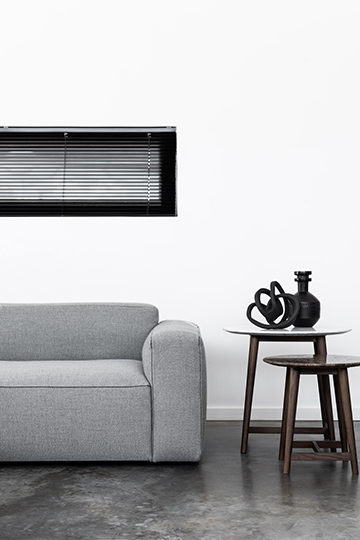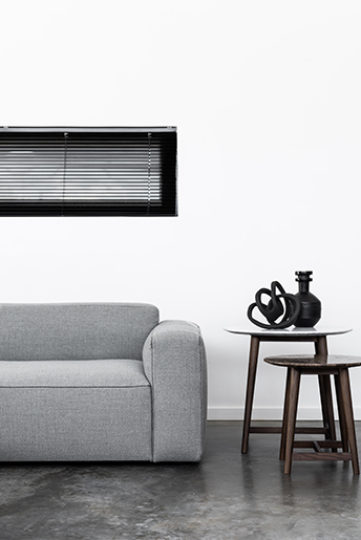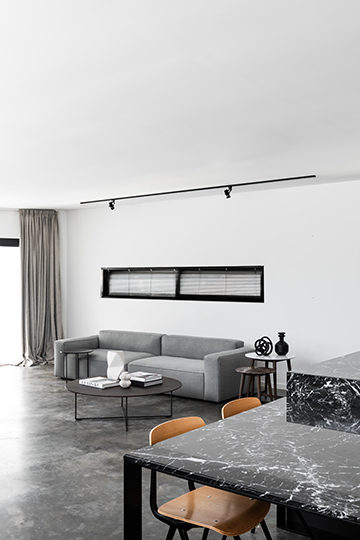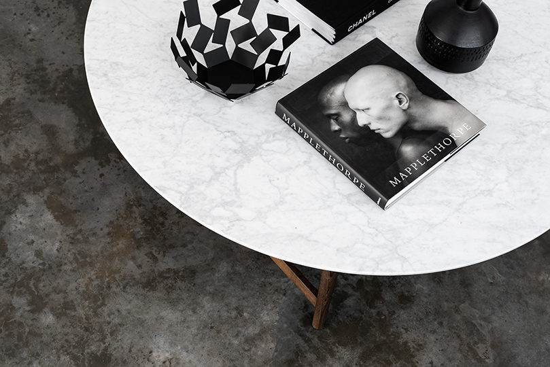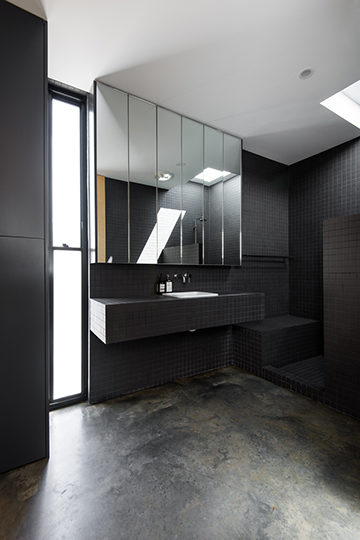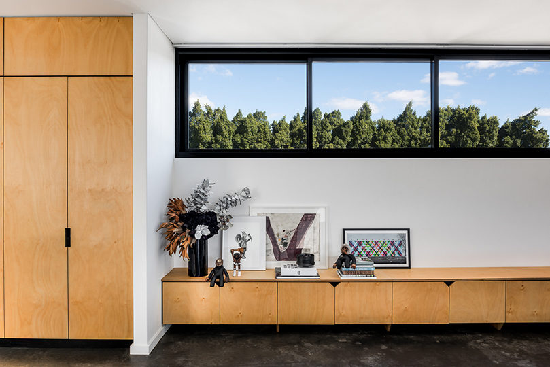CLEVER DESIGN on a CHALLENGING SITE
Built on a 180m2 triangular shaped block in Mount Lawley, this award winning and highly publicised modern home is an example of what can be achieved with clever design on the most challenging of sites.
The brief called for a functional, low maintenance home and home office for a young couple. The efficient layout and sense of spaciousness is a surprise to those who enter, with expansive views through to the leafy Hyde Park and the city beyond.
170m2 of internal space was created on the site, with the office and guest suite accessed from street level, and the living and master suite floating above. Acoustic and one-way glass, together with highly considered openings and sight lines ensures a private sanctuary that is still only metres away from the bustling Beaufort Street.
GET THE LOOK
Furniture featured includes our Overplan sofa, Sabi side and coffee tables, Tomo side and coffee tables, Alasia armchair by Désirée and numerous accessories all available in our Claremont Showroom.
| PRODUCTS | |
|---|---|
| LOCATION | Mount Lawley, Western Australia |
| ARCHITECT | Simone Robeson of Robeson Architects |
| BUILDER | |
| PHOTOGRAPHER | |
| AWARDS + FEATURES |
|
BROWSE MORE GALLERIES
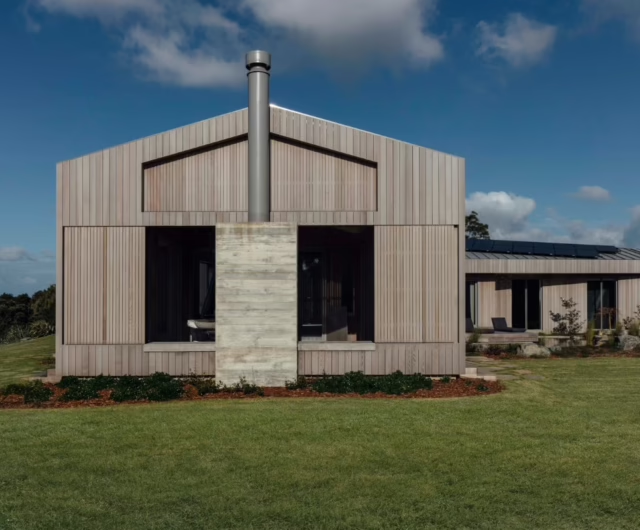
DESIGN BLISS Matakana Coast
by Belinda GeorgeRead More
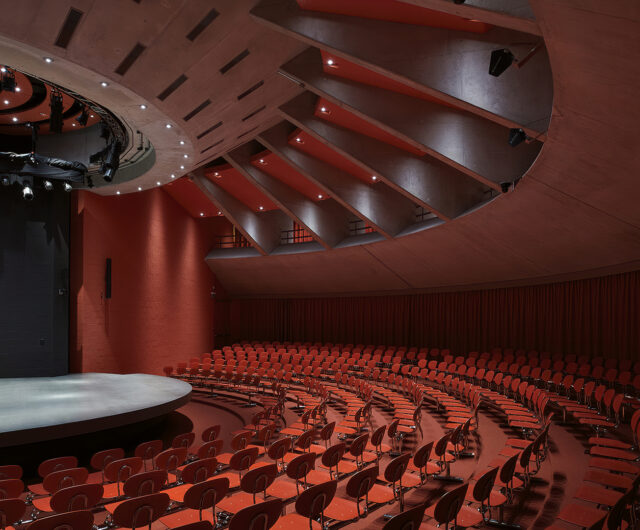
THE NEW SCHOOL - HEIG Switzerland
by Oliver Rambert + Singal Depéry MoeschRead More
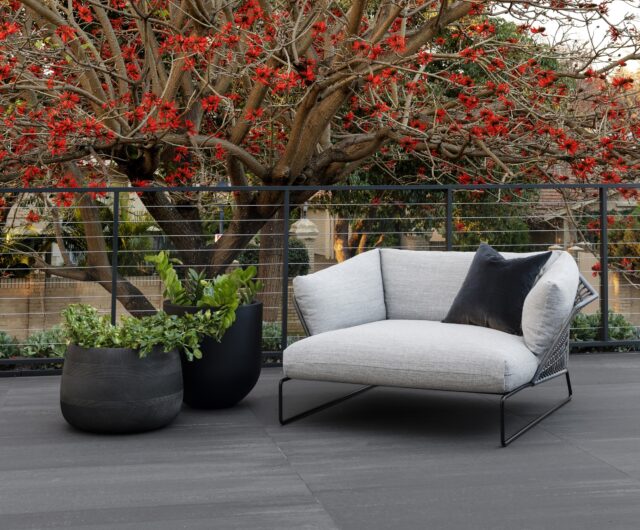
RIVERSIDE ZEN Claremont
By Henri LivingRead More
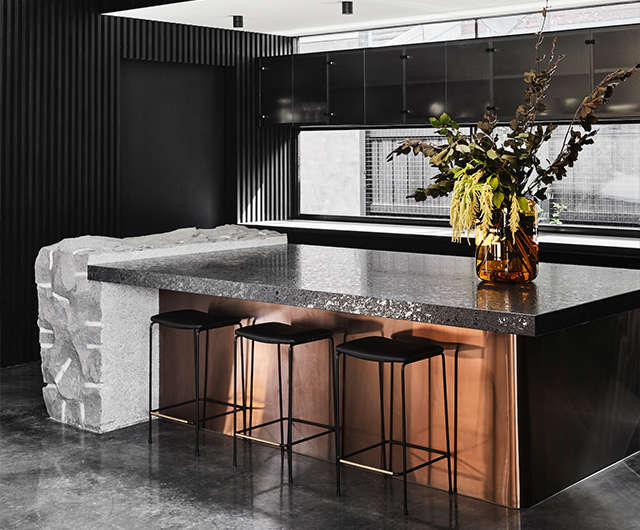
CORNERSTONE HOUSE Northcote
by Splinter SocietyRead More

