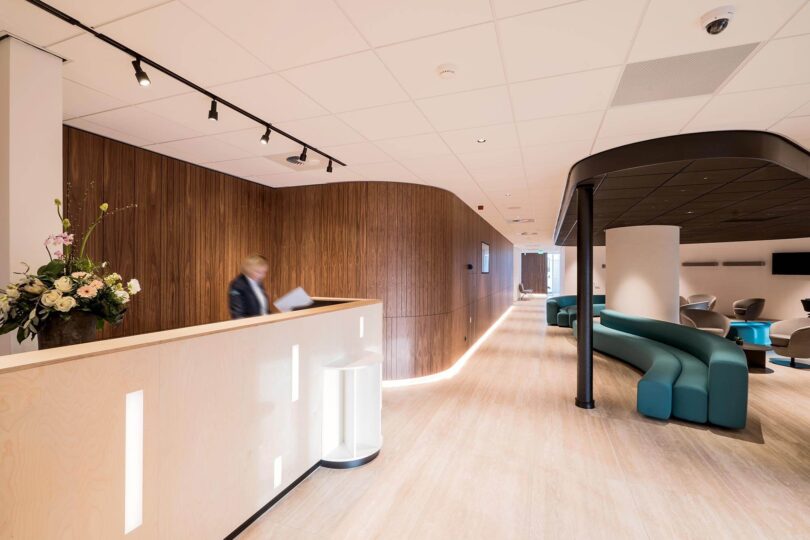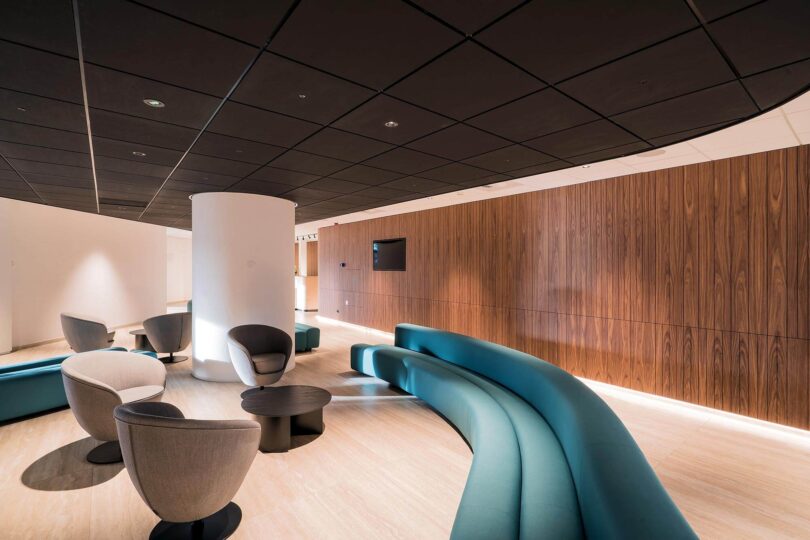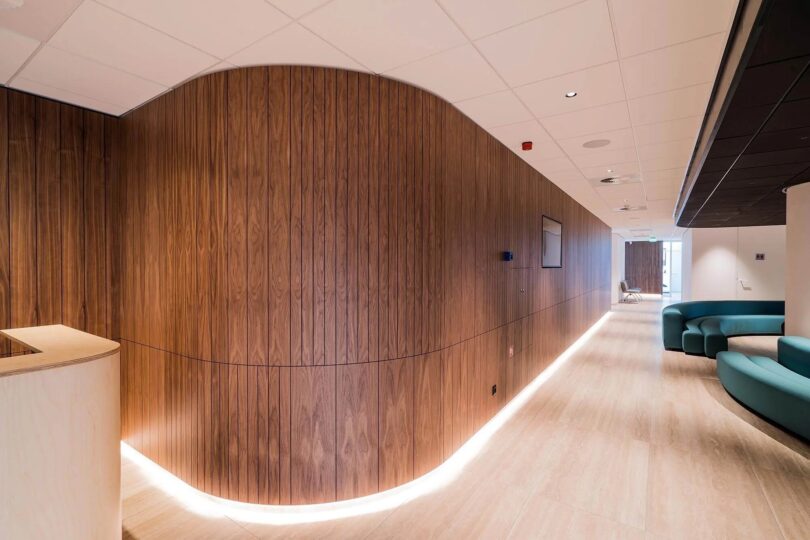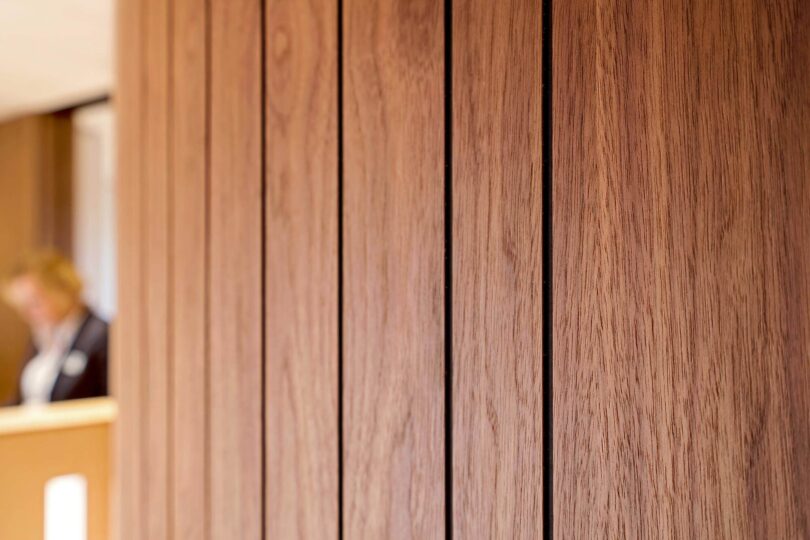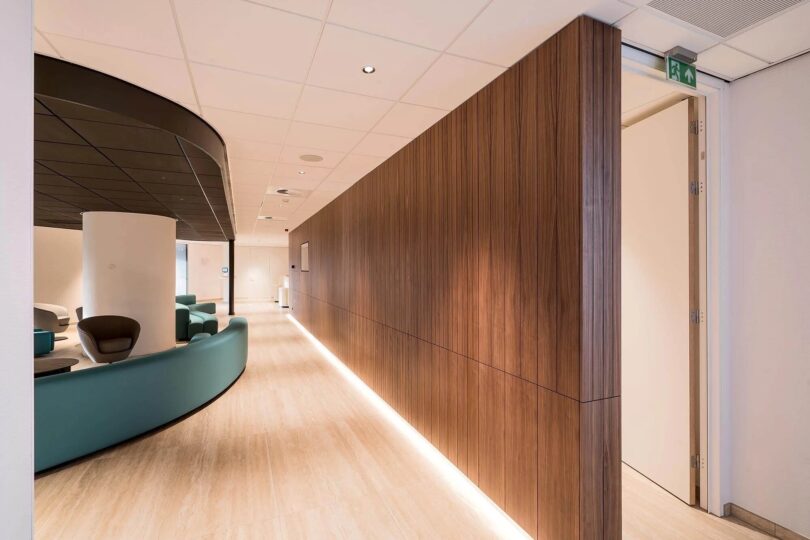In the heart of a bustling dental practice, the lobby and reception area are pivotal spaces for ensuring patient comfort and operational efficiency. The objective was to reimagine these areas into tranquil havens, moving away from traditional clinical aesthetics and emphasising sustainability, timelessness, and a serene ambiance.
Inspired by nature, the design features walnut wall panels intricately engraved to resemble a stately row of trees. A central column in the waiting area echoes the presence of a robust oak tree, complemented by long, flowing benches that evoke the grace of tree roots. Connecting these elements is a sand-coloured ceramic floor, seamlessly unifying the space and enhancing its peaceful atmosphere.
Over a focused five-week period, the lobby and reception area were meticulously renovated, ensuring every detail contributed to creating a calming environment. This involved optimising the layout for improved patient and staff circulation, reducing the clinical feel, and maximising comfort through thoughtful design choices.
The renovation encompassed precise work on floors, ceilings, and walls, alongside the integration of custom furniture and lighting solutions. Collaborating with specialised teams, elements such as comfortable seating, functional workstations, and ambient lighting were curated, harmonising functionality with aesthetics.
By prioritising natural materials, soothing tones, and organic forms, the dental practice lobby was successfully transformed into a serene oasis. It now welcomes patients with a blend of warmth, professionalism, and enduring style.
GET THE LOOK
Furniture featured includes our Osaka Sofa, Jango Lounge Chair, Mil Coffee Table by LaCividina . Available in our Claremont Showroom.
BROWSE MORE GALLERIES
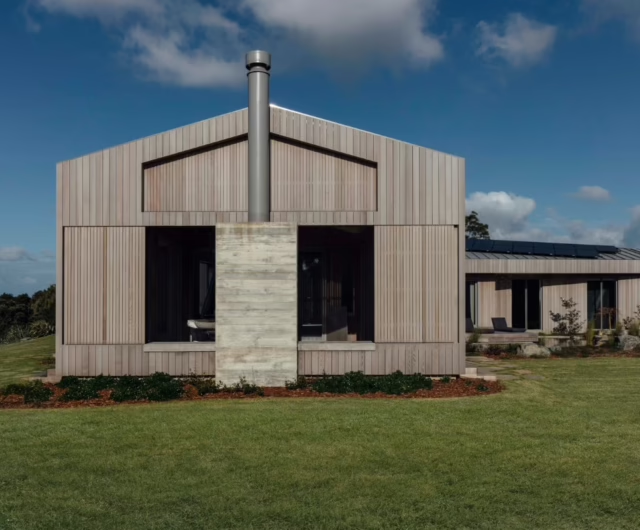
DESIGN BLISS Matakana Coast
by Belinda GeorgeRead More
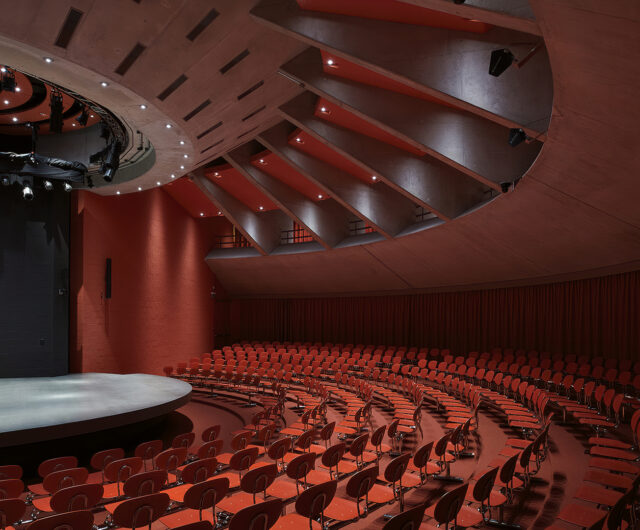
THE NEW SCHOOL - HEIG Switzerland
by Oliver Rambert + Singal Depéry MoeschRead More
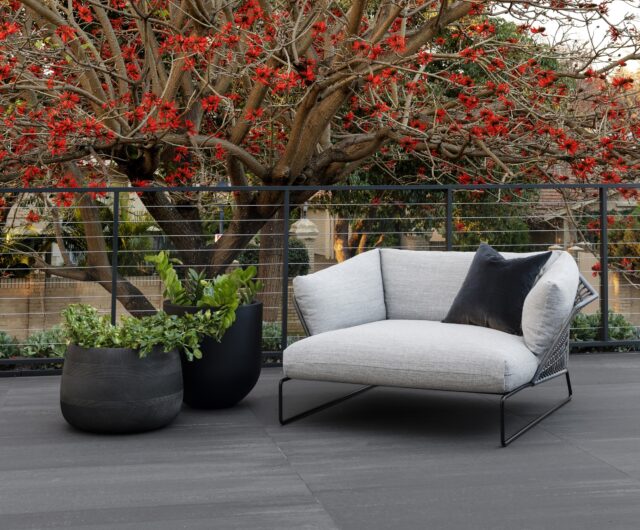
RIVERSIDE ZEN Claremont
By Henri LivingRead More
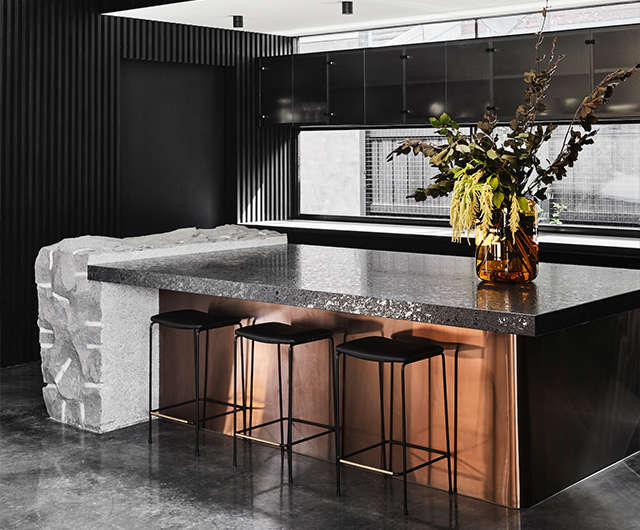
CORNERSTONE HOUSE Northcote
by Splinter SocietyRead More

