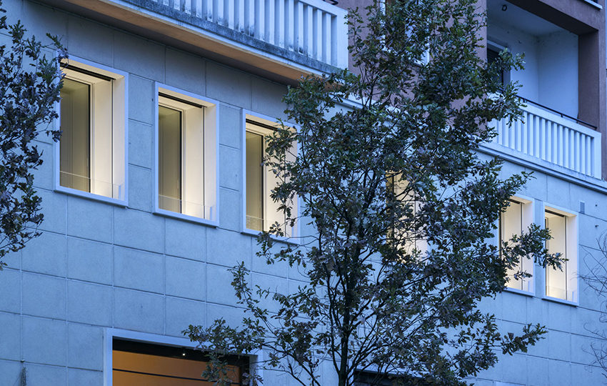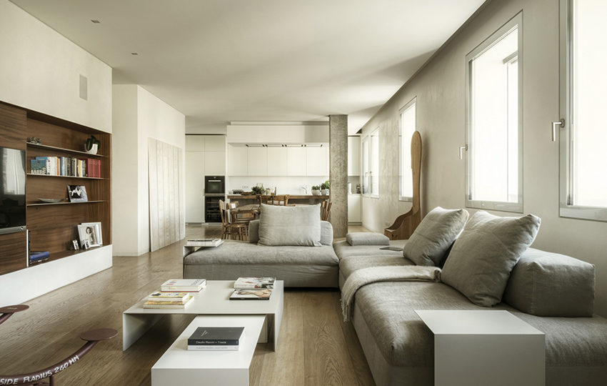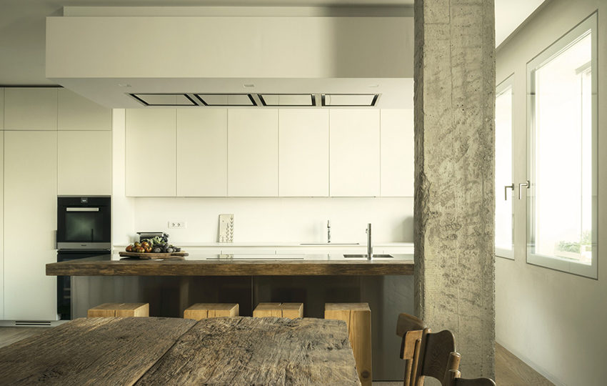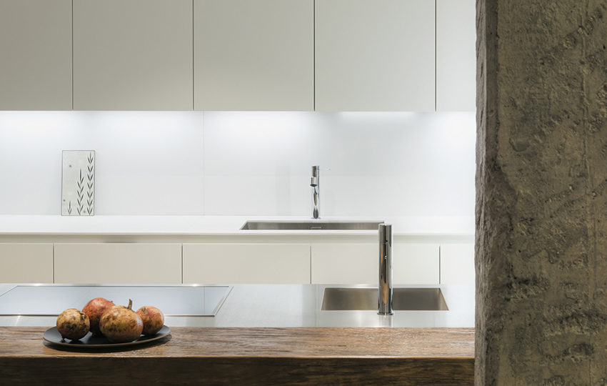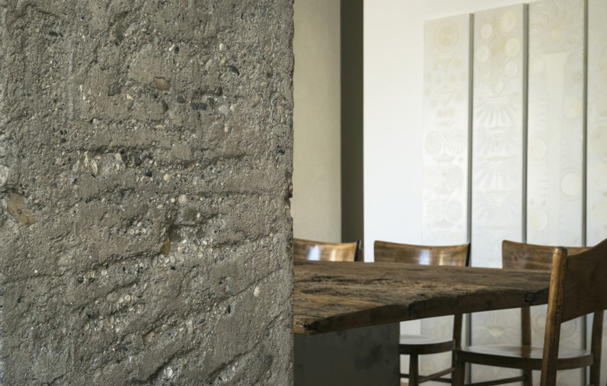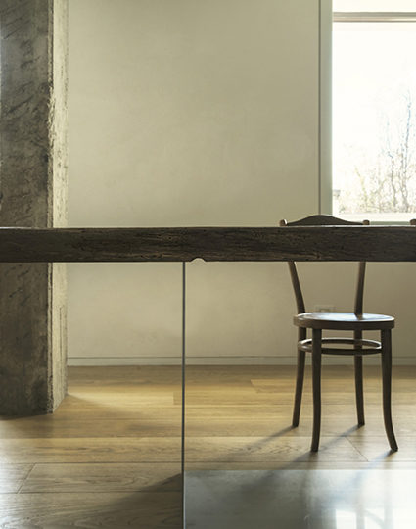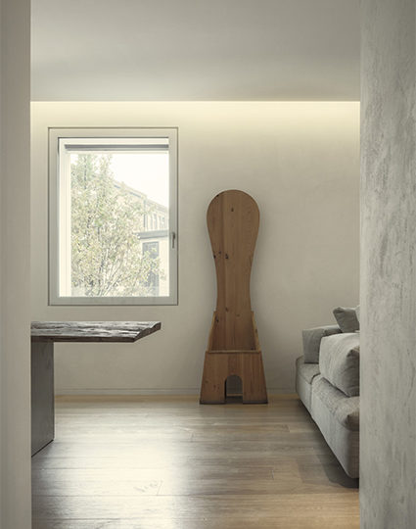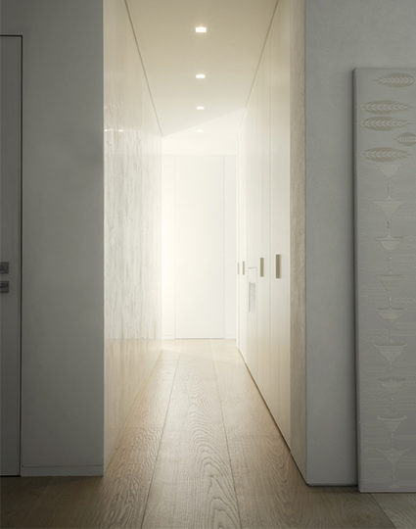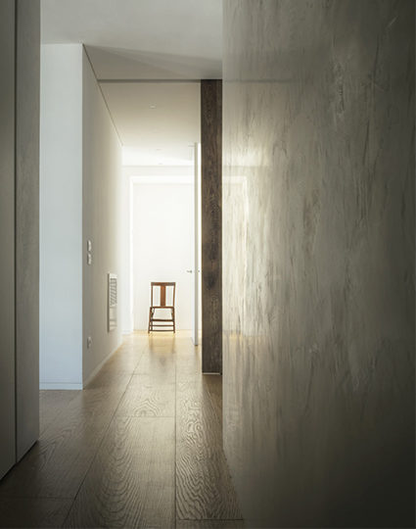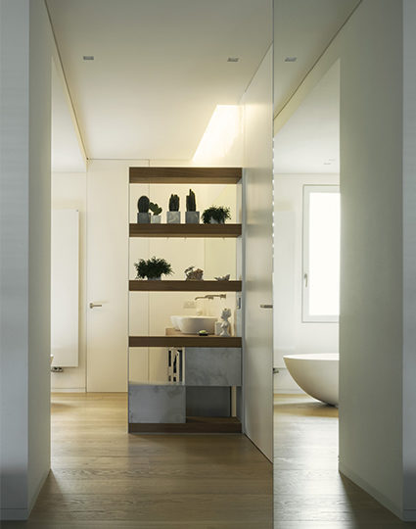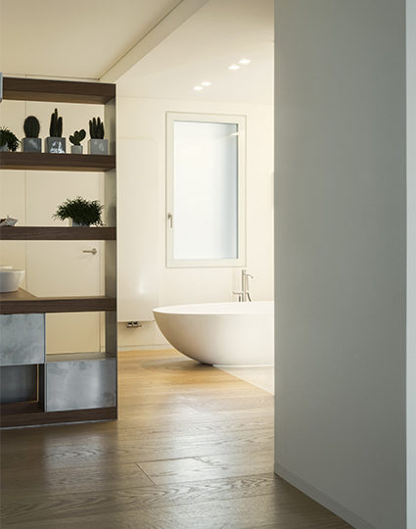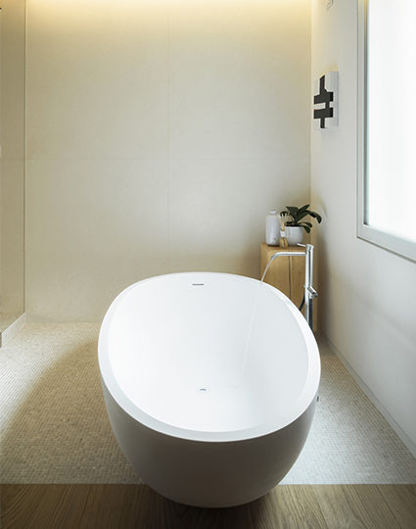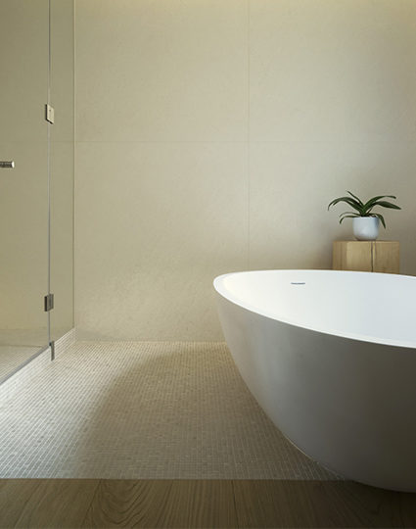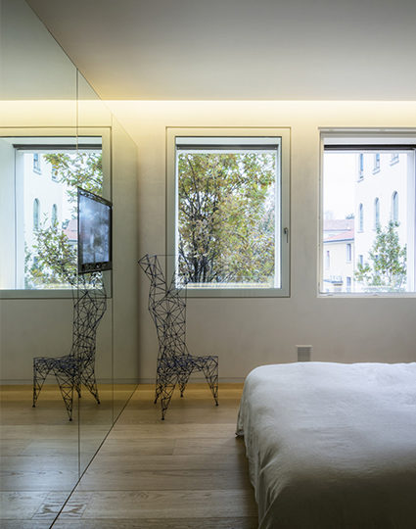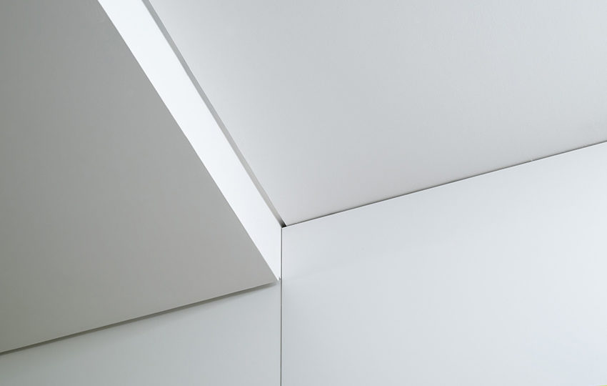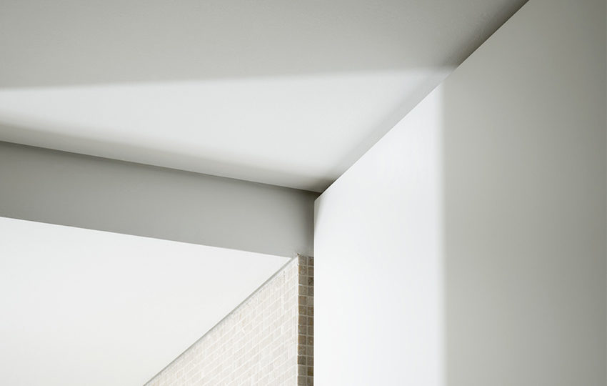The residence results from the fusion and subsequent refurbishment of two properties located on the same floor of a building in the historic center of the city.
Re-use of space is permeated on a central line which rules the house in all its depth, marked by continuous orthogonal breakthroughs: if crossed in a sense, from the technical area overlooking the large dining table to the master bathroom, this line leads in areas that gradually get more and more intimate; if traveled in the opposite direction, it lets you find a more open dimension where kitchen, dining and living coexist together in one big space.
The nature of such structured and rigorous spaces was moderated through the use of strong and warm materials in the design of furniture: wood, raw steel and cement strictly manufactured according to artisan techniques for customised projects of living room and baths; lacquered warm white and stainless steel in industrial furniture such as kitchen, wardrobes and sofas.
GET THE LOOK
Furniture featured includes our Monopoli Sofa and Zerocento side and coffee tables. Available in our Claremont Showroom.
| PRODUCTS | |
|---|---|
| LOCATION | Trevisio, Italy |
| ARCHITECT | |
| PHOTOGRAPHER |
BROWSE MORE GALLERIES
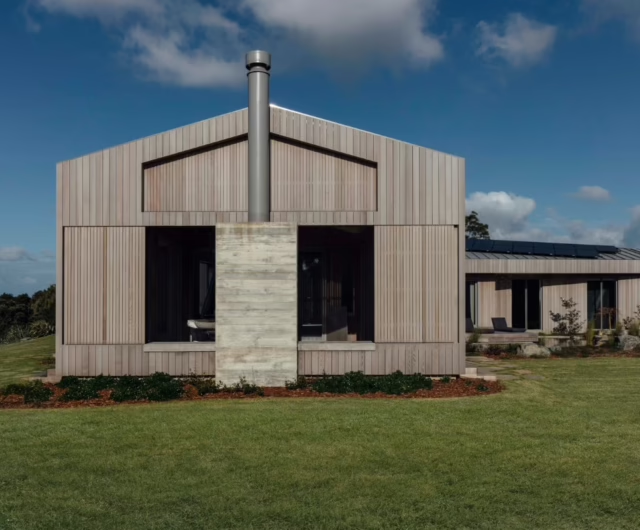
DESIGN BLISS Matakana Coast
by Belinda GeorgeRead More
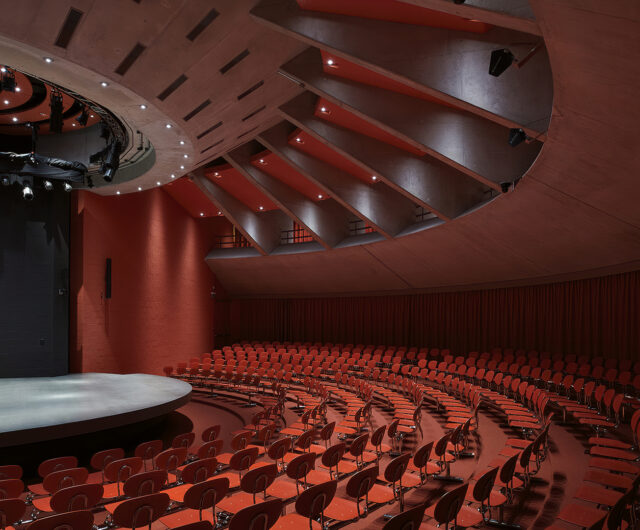
THE NEW SCHOOL - HEIG Switzerland
by Oliver Rambert + Singal Depéry MoeschRead More
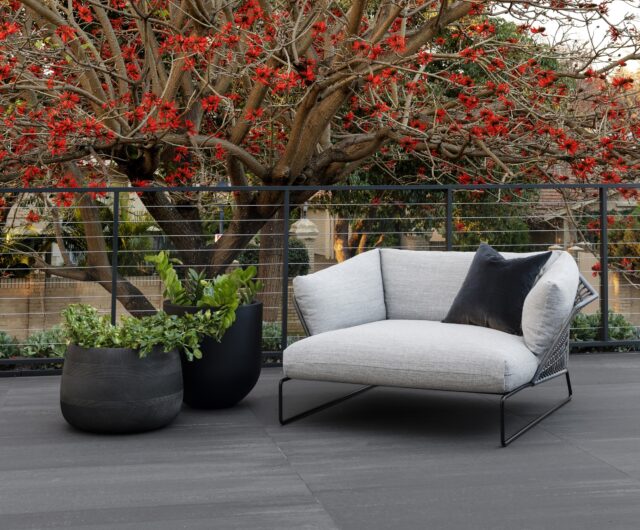
RIVERSIDE ZEN Claremont
By Henri LivingRead More
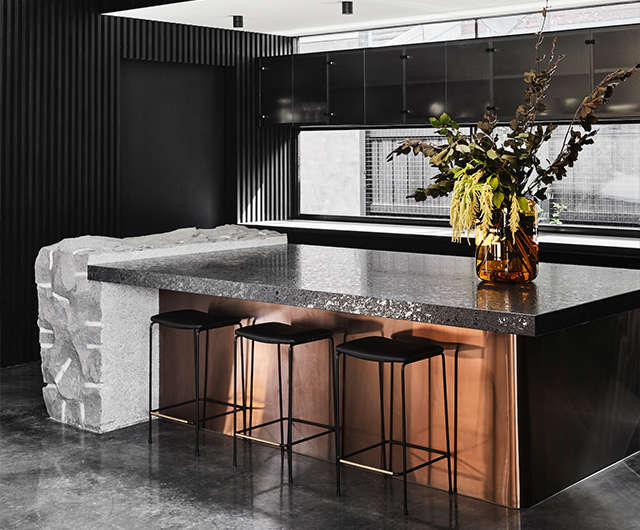
CORNERSTONE HOUSE Northcote
by Splinter SocietyRead More

