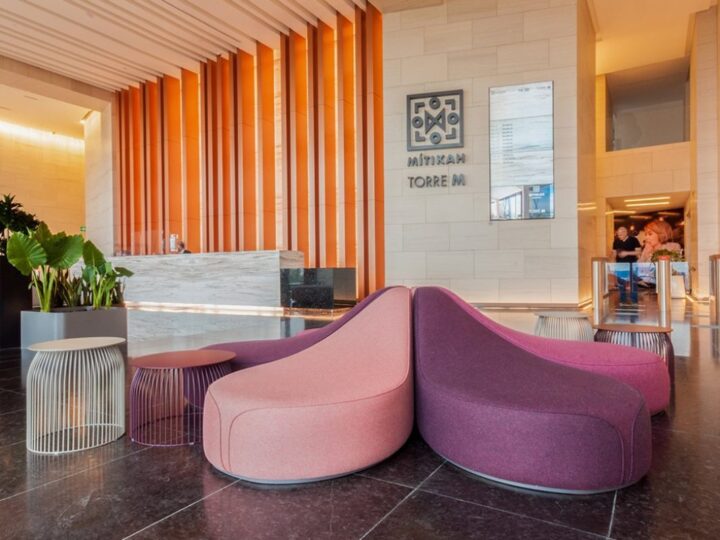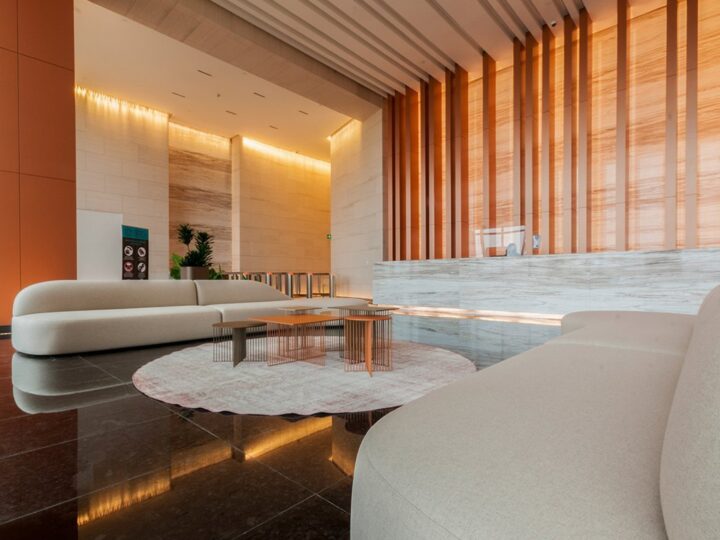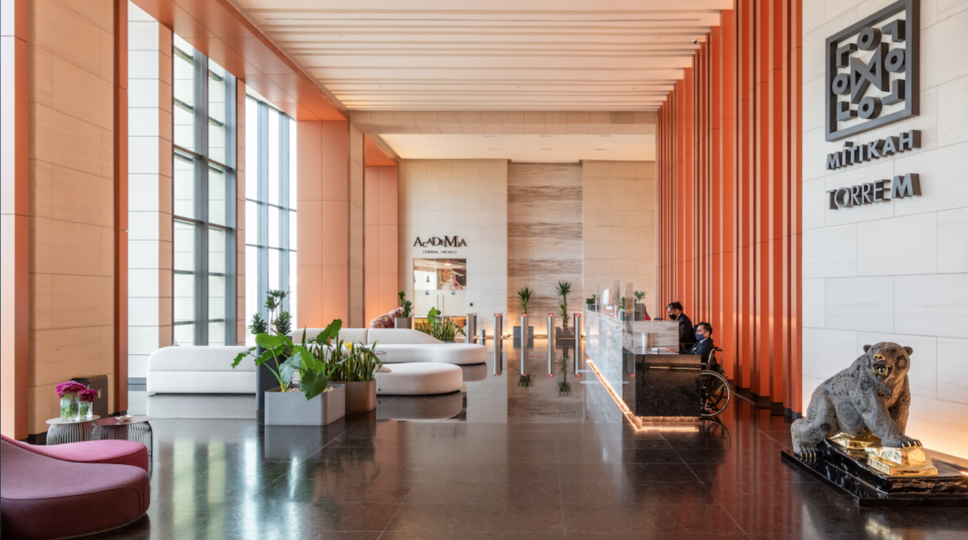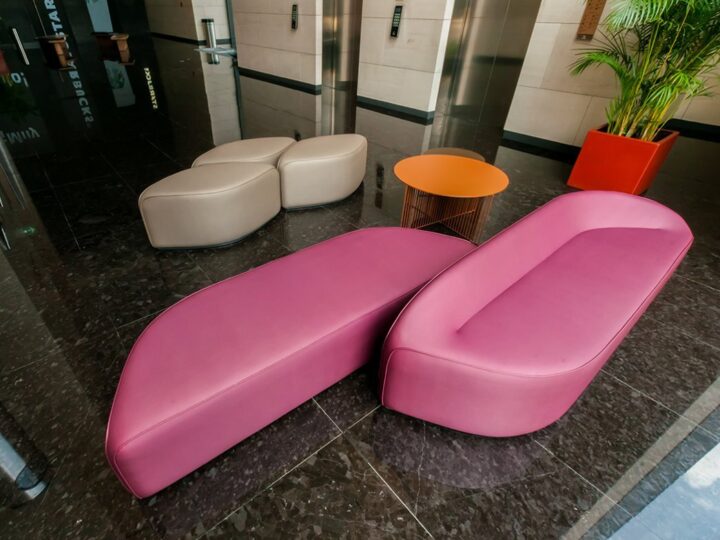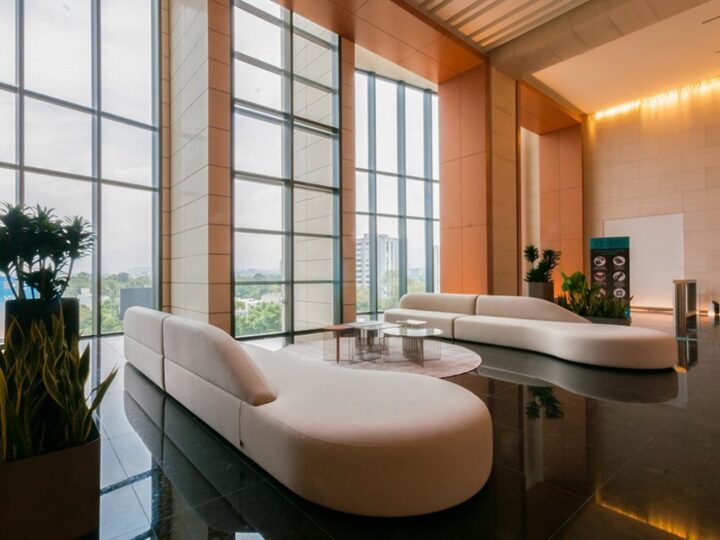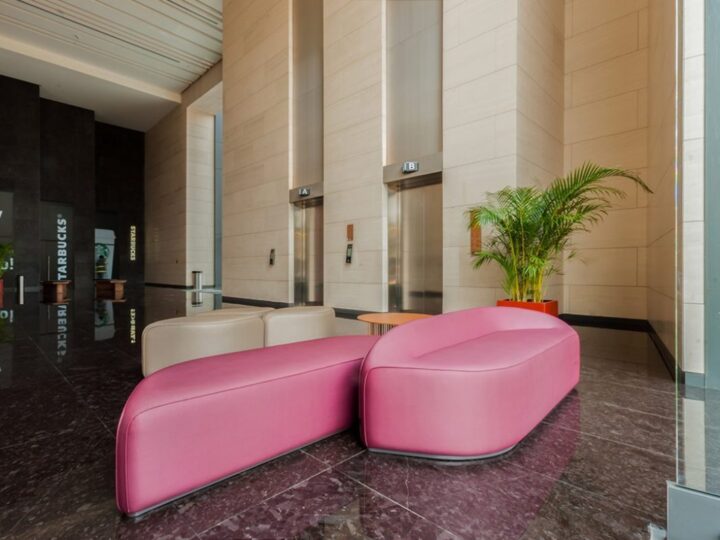Richard Meier & Partners have brought to life their vision for the Mitikah Office Tower in Mexico City’s Delegación Benito Juárez, part of a mixed-use master plan by Pelli Clarke Pelli Architects. Developed by IDEURBAN/IDCity, the completed project integrates commercial, residential, hotel, and office spaces within an existing community. The tower’s translucent base makes the lobby visible from all approaching angles, creating an inviting and open atmosphere.
The lobby of the Mitikah Office Tower is a stunning realisation of the architects' vision, embodying both transparency and accessibility. It serves as a visual gateway, welcoming visitors into the heart of this bustling mixed-use development. The design ensures the lobby can be admired from any direction, blending seamlessly with the surrounding environment.
Standing at 34 stories, the tower acts as a bridge between the commercial spaces and nearby residential areas. Its facade, composed of curtain glass panels, maximises natural daylight while minimising solar heat gain. This balance is evident in the lobby’s airy, light-filled space, providing a serene yet dynamic entrance.
Design partner-in-charge Bernhard Karpf describes the tower’s facade as a modern interpretation of Aztec forms, an influence that extends into the lobby’s design. The sculptural elements and geometric lines pay homage to Mexico City's rich history, while the use of low thermal emissivity panels underscores a commitment to sustainability.
Ringo Offermann, Meier associate and project architect, highlighted the inspiration drawn from Aztec forms, particularly evident in the lobby’s southern facade. This facade presents a more sculptural aspect, while the northern facade harmonises with the surrounding buildings in the master plan.
The lobby of the Mitikah Office Tower sets the tone for the entire building. It is a space where history meets modernity, and functionality is enhanced by striking aesthetic choices. This lobby is not just an entryway but a statement of architectural excellence and a testament to the thoughtful design principles of Richard Meier & Partners.
GET THE LOOK
Furniture featured includes our Guest Sofa, Waves Dormeuse, Waves Benches, Tui turi Coffee Tables, and Accursio Coffee Tables by LaCividina . Available in our Claremont Showroom.
BROWSE MORE GALLERIES
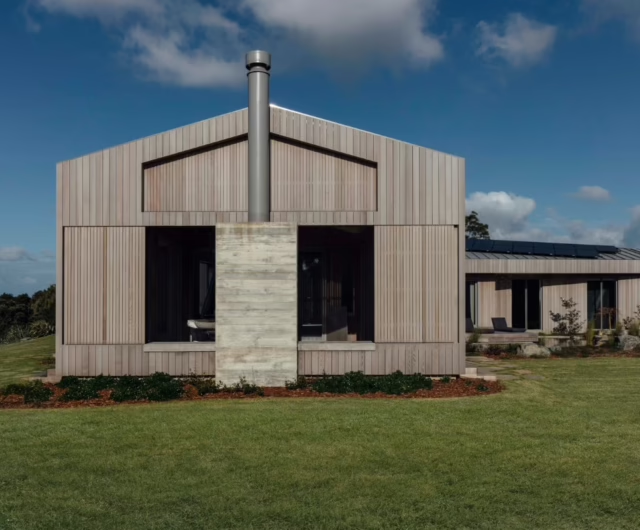
DESIGN BLISS Matakana Coast
by Belinda GeorgeRead More
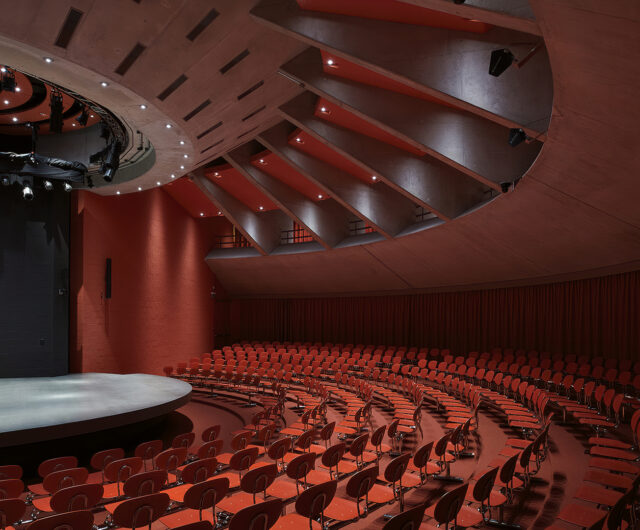
THE NEW SCHOOL - HEIG Switzerland
by Oliver Rambert + Singal Depéry MoeschRead More
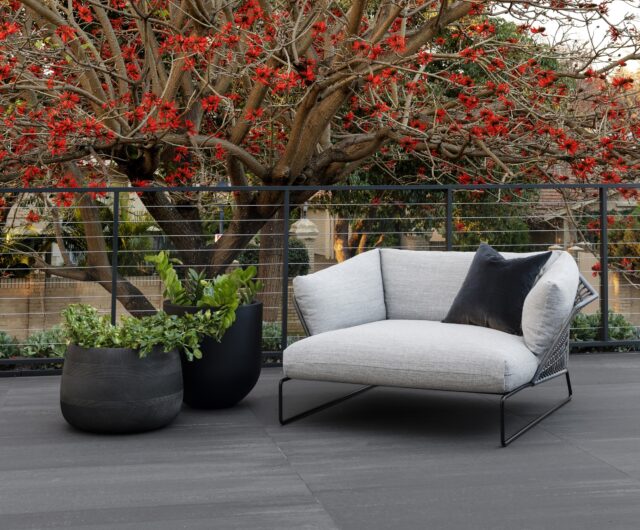
RIVERSIDE ZEN Claremont
By Henri LivingRead More
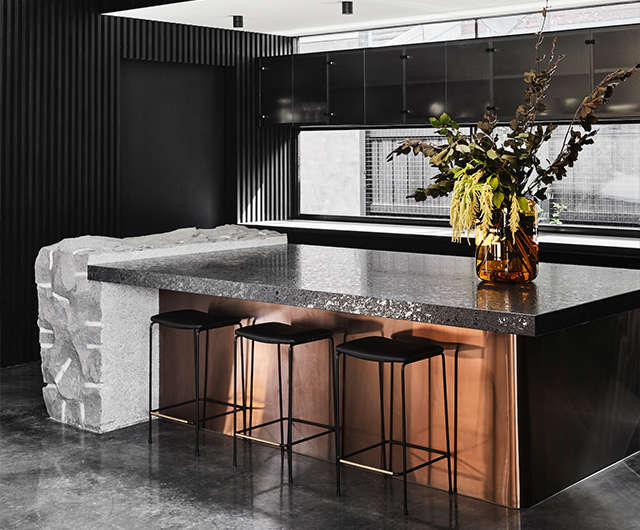
CORNERSTONE HOUSE Northcote
by Splinter SocietyRead More

